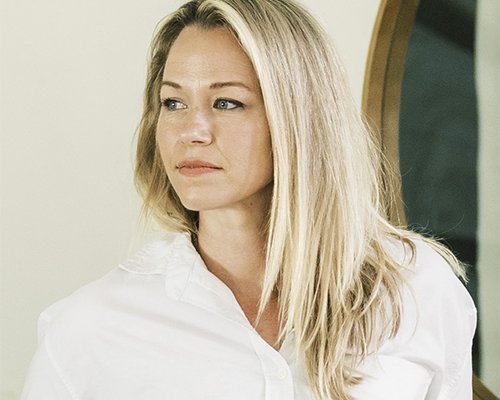A NEW LOOK IN OLD FIG
“We fell in love with this neighborhood, and this particular house felt so serendipitous,” says owner Kristen Prieto when they first toured their home in Fresno’s Old Fig Garden neighborhood. “During the initial inspection, the original owner’s daughter shared specific memories from growing up here, including the hall closet interior walls where the physician-father would scribble notes when he couldn’t find a pad. We still have pieces like that of this home.”
These enthusiastic client conversations led designer Sharon Robertson of Sift Collection to take on the project. “It was obvious the new owners had a vision for the home but also apparent they didn’t want to lose the heart and soul of the existing 1950s structure.” This outdated California ranch home in the heart of the Central Valley needed modern updates to accommodate the young, growing family. Being new to large-scale renovations, homeowners Dr. Jordan and Kristen Prieto reached out to the interior designer for assistance.
“It sounds so cliché, but they truly were dream clients,” reflects Sharon. “They had taste and knew what they liked but needed help with reworking most of the layout.” The homeowners also had a love for emerging artists and collecting home décor from their extensive travels—a pile of unframed prints from various European trips, family photographs from abroad, and small pieces picked up from sentimental cities throughout the States.
This gave their designer a lot of insight into their long-term dreams for the home. Functionality was crucial, but so was meeting the clients’ needs. While Kristen had an affinity for Southern traditional homes, her husband preferred uncluttered, minimalist interiors. It took some creativity and moving walls to achieve the final design, which would satisfy the needs and reflect the aesthetics of both husband and wife.
“Budget always matters. Honoring the clients’ needs and really listening, we were able to balance and finesse the design concept until it all worked,” notes the designer. Using various natural textures and materials plus leaning on some existing interior features, the house exudes warmth, despite the bright and airy open concept. Old-growth cedar ceilings, plantation shutters, and wood-burning fireplaces were thoughtfully placed, complementing the clean, modern updates.
The designer was extra thoughtful when designing the home office. Creatively designed white oak slat walls meant the room allowed light to filter through the rest of the kitchen and adjoining rooms while letting working parents easily view kids’ activities while stationary. The added custom-built white oak his and hers desks created purpose and plenty of storage, so while this room is open during entertaining, it never feels busy or cluttered.
As for the kitchen floorplan, nearly everything was moved, except for the sink and picture window. The existing walk-in pantry was omitted, and all the cabinets were redesigned to work at full capacity. The homeowners fell in love with a specific stone while material shopping, so that material was utilized throughout as a seamless backsplash and floating shelves.
Three children, plus pets, are constantly running through this open, single-level ranch home. Toddler art sessions, spontaneous pool parties, and frequent out-of-town family opting for extended stays all had to be addressed when selecting finishes. While some refined materials were used, they had to withstand daily use. Picking materials that age and patina and show a history were paired with harder-wearing cabinet finishes and easily refinished flooring.
“We wanted a home that felt warm and welcoming; to be able to host families year-round and have everyone be comfortable. And this house is perfect for that,” reflects homeowner Kristen. “I still walk through and stare at the way the lines meet. One of my favorite things about working with her was how she imagined every part of each room being used and was so practical in her thought process, without sacrificing design.”
Quiet details like the customized white oak built-ins and integrated slatted walls grab your attention while simultaneously delineating each space. The rooms feel separate but are all connected through multiple sight lines, which is a must for a busy working mom with three young children. “We have a beautiful home that is functional and purposeful, as well. We feel so lucky to be able to raise our kids in this beautiful home.”
Interiors Contributor Sharon Robertson
Copy Writer Nichole Louchios
Photographer Ellie Koleen
Sharon Robertson
Interiors Contributor
Sharon is the owner and designer of Sift Collection, LLC., which specializes in high-end residential design. She aims to create homes that balance timeless aesthetics with approachable, livable elements. Truly listening to clients and their needs, she has created some outstanding homes from San Diego through the Central Valley. Sharon has worked on residential interiors for over 15 years, assisting some of the top design firms in the country. She is based out of Los Angeles, California.







